


Hey, Mike . . .
The following is attached to and made part of the contract between Hammer Landscape and Martin Hall for 1810 Tabor, Eugene, hardscape and associated work to be performed. At the bottom there are some additional questions. Thanks. Marty and Kathy
 |
A. This shows the desired colors, general arrangement/configuration of the flagstones and anticipated gaps between the flagstones. The flagstone material to be used on the upper (old decking) area and on the lower (patio) area is Pennsylvania Blue Catskill Series you get from Pacific Resource Brokers. |
  |
B. This shows the desired edging which will line and define the border between the upper (old decking) area and the lower (patio) area. The edging will be at the edge of the upper level right where the upper (old decking) level steps down to the lower (patio) area. The edging is to consist of material and color shown (Keystone Hardscape Coping Stone in their charcoal color) and will be on all the westerly and northly edges of the upper (old decking) area. You will gracefully curve the edging where the existing decking presently has 90-degree-angle corners. |
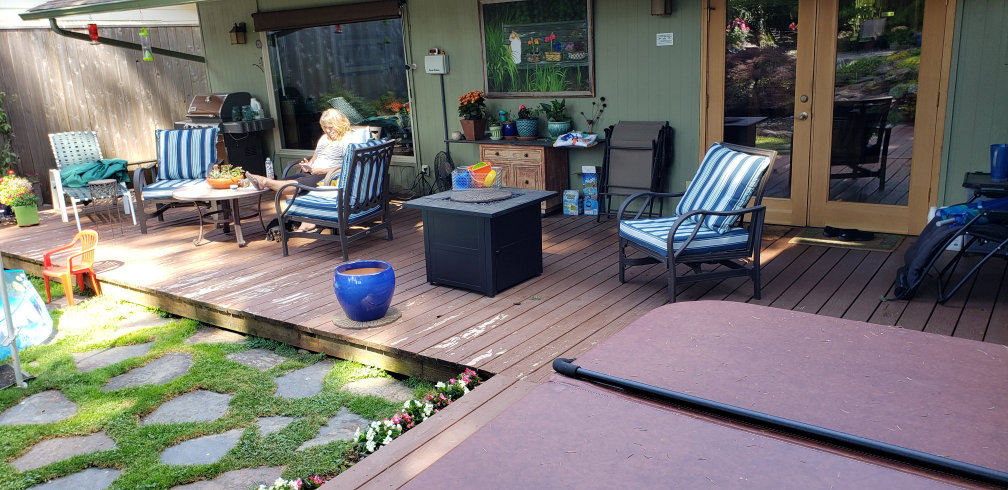 |
C. This shows the distinction between the upper (old decking) area and the lower (patio) area. |
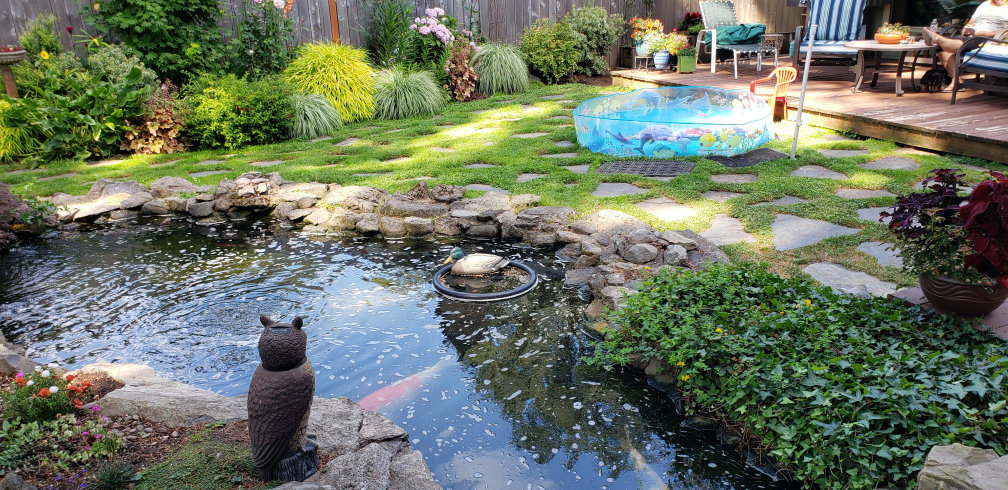 |
D. This shows where the lower (patio) area abuts the planting area next to the north fence. That edge is not to be straight, but, rather, to meander in approximate alignment with the present meander line between the patio area and the planting area. There is to be metal edging between those two areas, so as to help define the patio area where the new flagstones will be placed. |
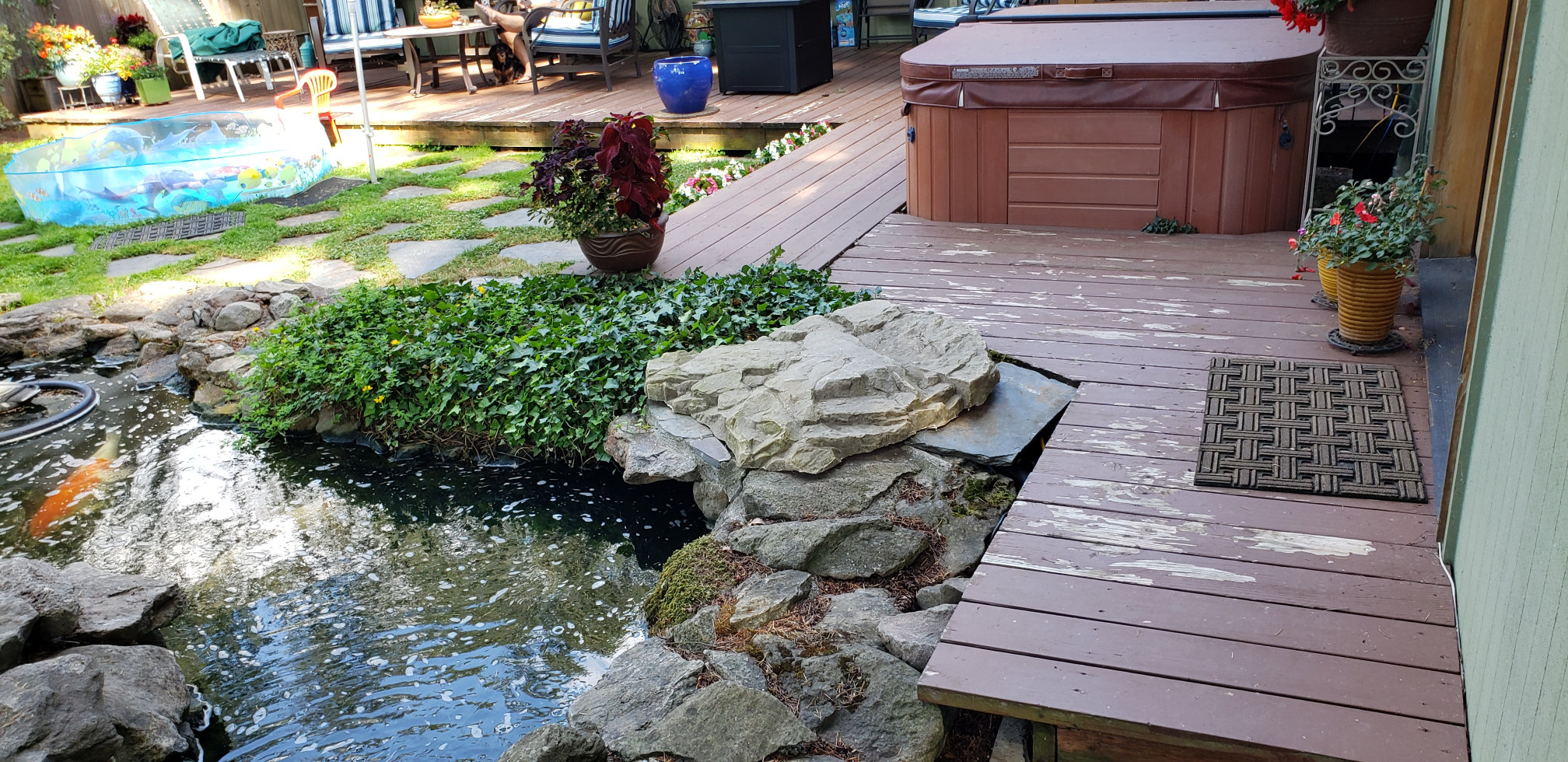 |
E. This shows where the most westerly double-door is located at its intersection with the upper (old decking) area. The upper (old decking) area will end at the westerly end of the double-door. There is to be 2" diameter PVC racing from the southerly side of the hot tub to the skimmer box of the pond, so as to facilitate running electrical lines. |
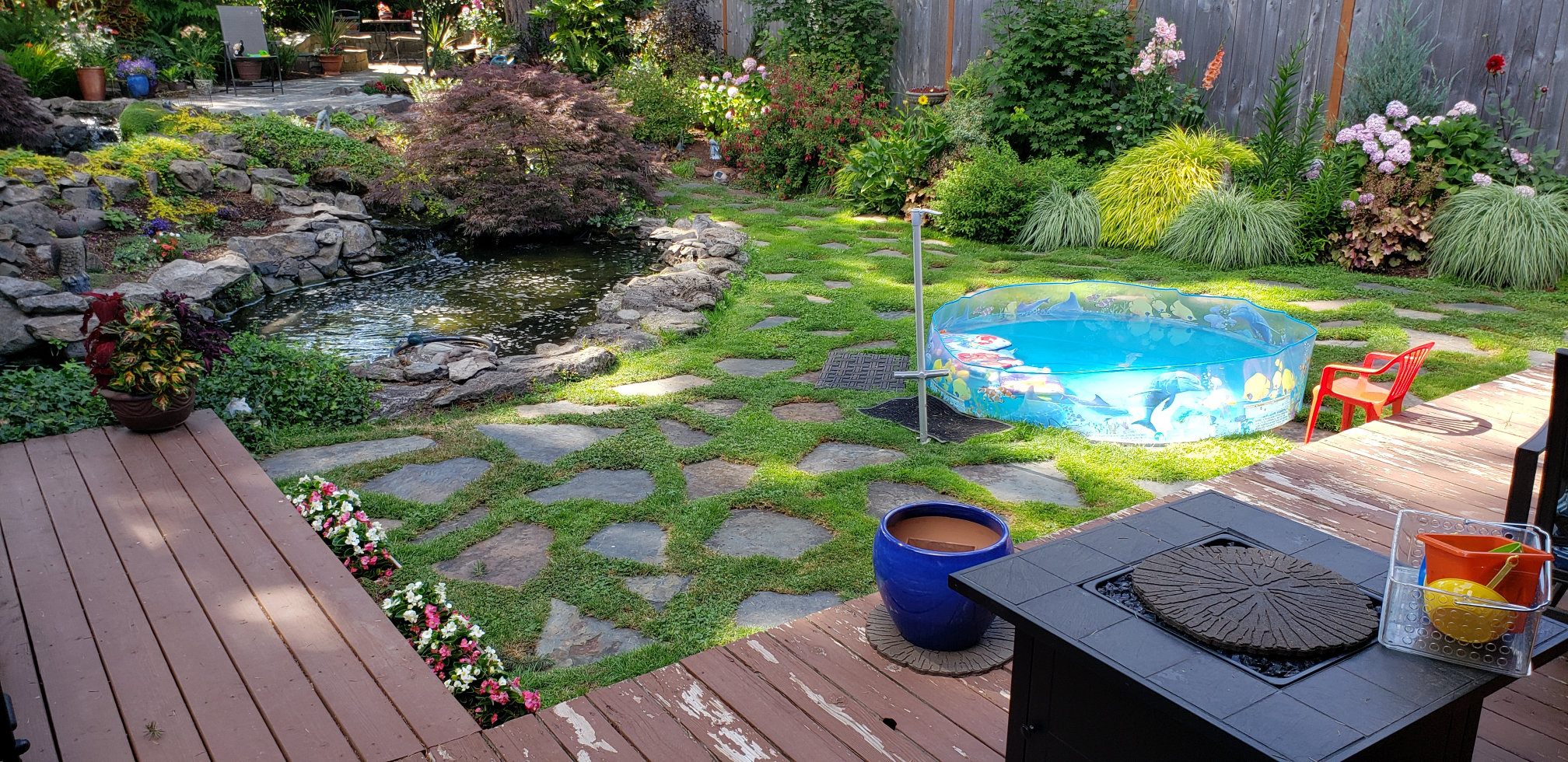 |
F. This shows where the lower (patio) area level terminates at the stone stairway next to the red maple tree next to the pond. A 2" diameter PVC racing is to be run in a east-west direction from the electrical connections at the old deck area to the area beneath the red maple tree, so as to facilitate running electrical lines. The lower (patio) area flagstones will run right up to within a inch or so of the existing rocks lining the pond and will have polysand to fill any gaps. |
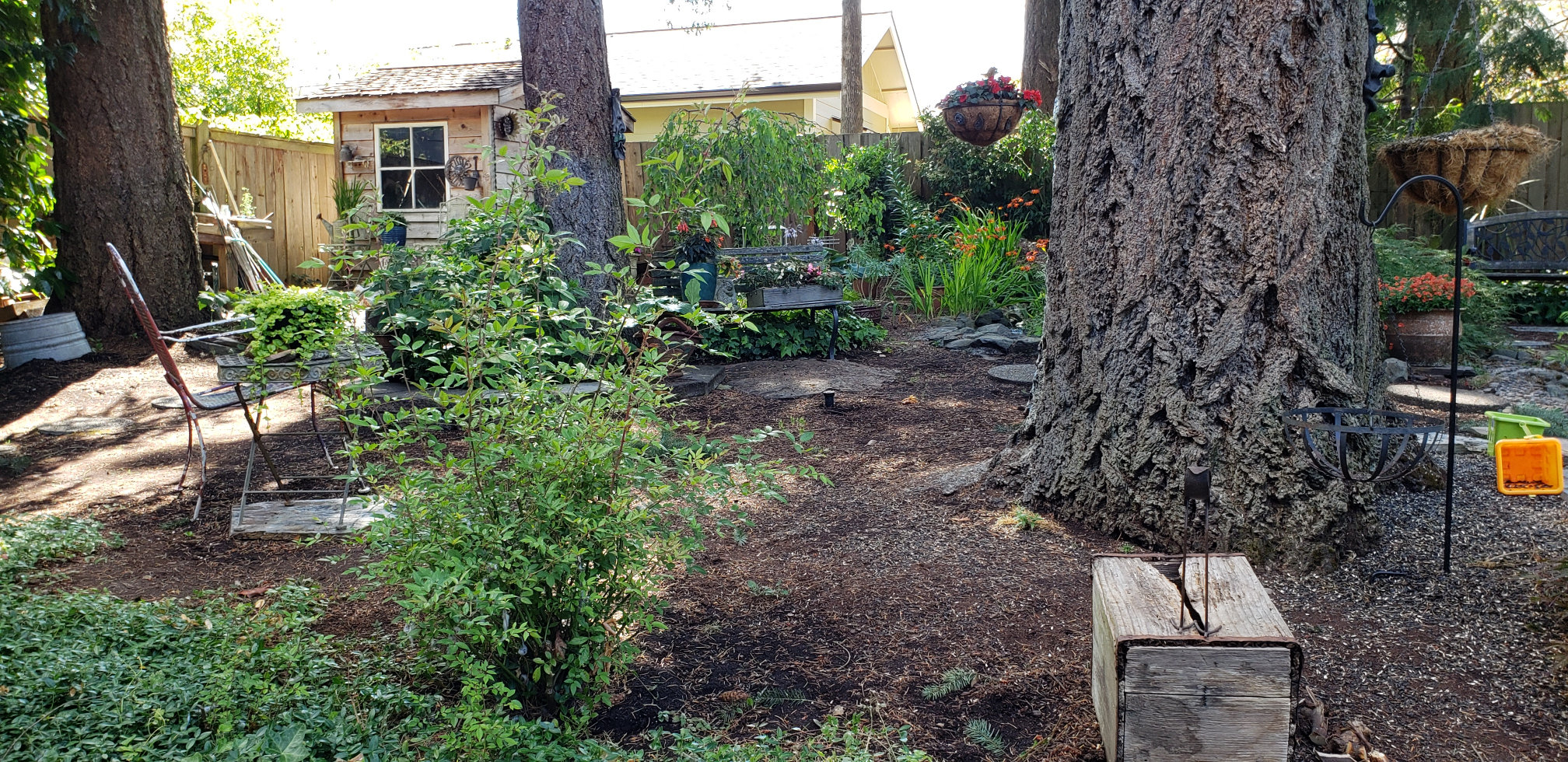 |
G. This one and the one below (Item H) are the area where the existing
flagstones will be relocated to create a separate upper-area patio. Here are
the details for that area: i. area is to be approximately 12'x14'; ii. retaining wall of one or two blocks (of the same type/product as the existing retaining wall next the house) will go on the downhill edge of the area; iii. north, south and west edging is not to be loose rock, but, rather, metal or mortar; and iv. the roots of the big fir trees are not to be disturbed. |
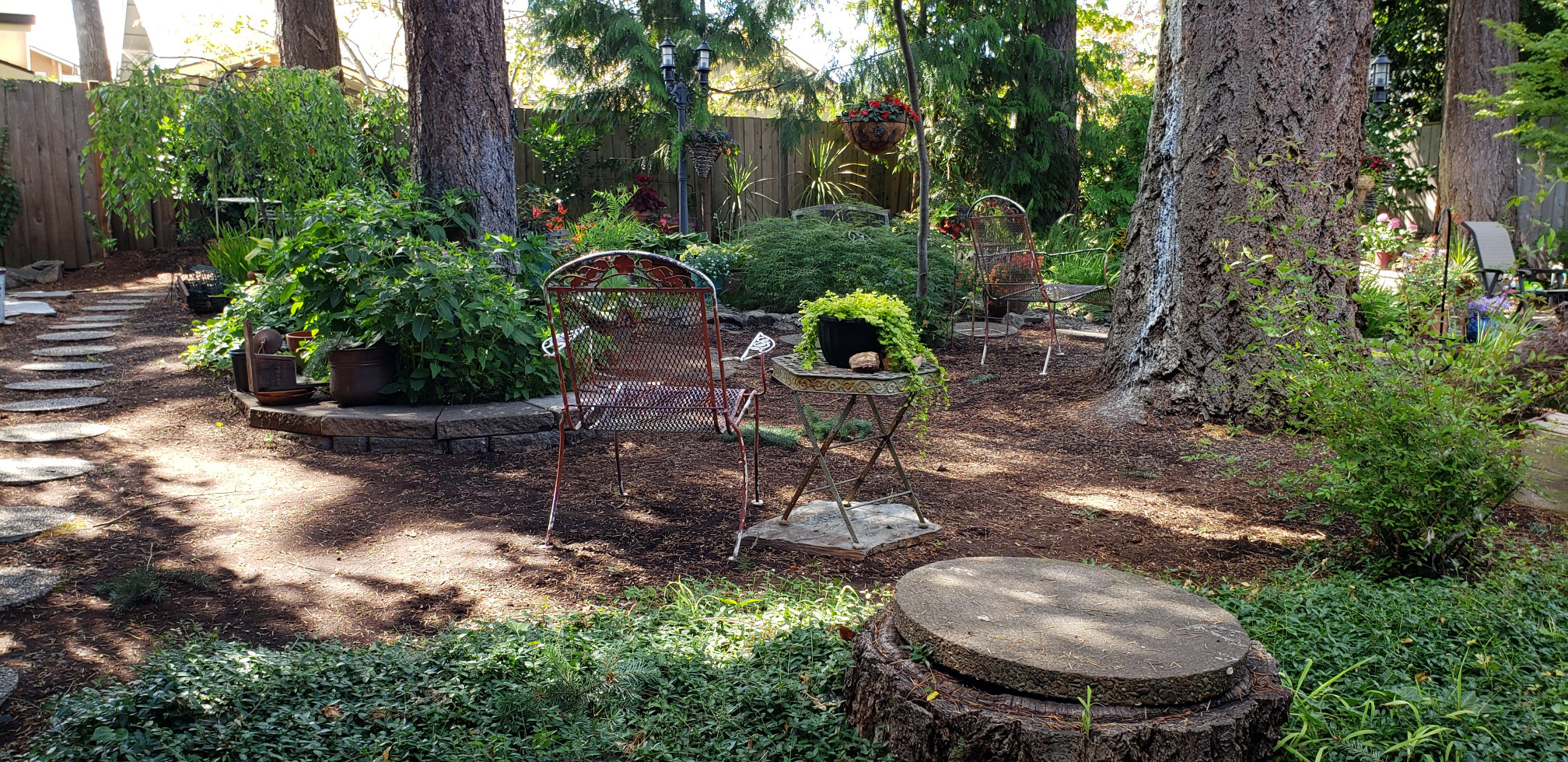 |
H. |
Additional questions/needs:
1. It needs to be understood that each layer of material delivered to the site (e.g., fill, gravel, sand) needs to be completely compacted.
2. The complete job is to take not more than three consecutive work-day weeks, commencing your choice of August 12th or August 19th.
3. We would appreciate your crew's help to move the stuff on the old decking area up to the upper patio area, so as to free up the area for your demolition and work.
4. One aspect of the design is to provide means to have stormwater drain via gravity and to connect to the white PVC line near the northeast corner of the existing deck.
Thank you very much, Mike and Matt for coming over on such short notice. Holler out with any questions you may have.